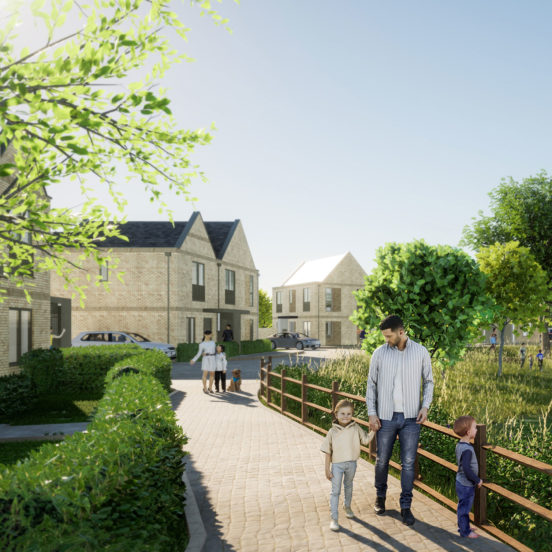
March
Thrive designed a scheme of 13 houses in the picturesque village of Long Compton.
The scheme was designed to merge seamlessly with the surrounding historic built form. Conceived as a series of cottages in the form of terraces and detached houses, the layout used existing trees and vegetation to create a naturalistic setting using open space as a setting for the built form.
The massing of larger houses was reduced by the introduction of separate wings that are subservient to the main building. This, together with dropped eaves and dormer windows, helped to convey the cottage character. The scheme is within a conservation area and received a Design Award from Stratford and Avon District Council.
Download spec sheetClient
Bloor Homes
Services Used
Detailed Design
Feasibility
Technical Design
Key Features
Share