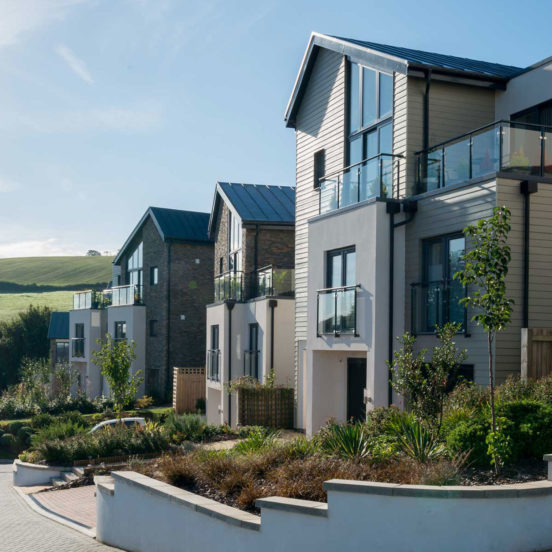
Totnes
The Hartland Village development will transform a complex brownfield site by re-purposing the area into a village fit for the 21st Century.
Overall, a total of 1,500 new residential dwellings have been granted outline planning consent. The subject of this application, which subsequently gained approval, represents Phase 3 of the Hartland Village development. This phase was designed to comply with the Design Code which was produced as part of the approved outline application. As a result, Hartland Village will be a modern, sustainable village with climate change at its heart. Phase 3 will deliver 331 dwellings with associated landscaping and car parking. This will be a mixed-use scheme complete with a community hub, food store, gym, retail, café and a créche.
The design vision for Phase 3 focuses on creating a walkable neighbourhood, sustainable movement patterns and spaces that result in high-quality place-making. Visual inspiration for the appearance of the dwellings stems from the concepts of urban villas and garden suburbs. It gives emphasis to the architectural hierarchy, establishing for the resident and visitor alike which parts are civic, public and private. This design approach is key to making a new settlement feel immediately like home.
A central ‘green avenue’ extends across to the western edge of the development to provide a pedestrian and cyclist-friendly movement spine linking to the school and village centre. As a result, the avenue will also create a wildlife corridor across the development and increase biodiversity. Enriching the natural environment is an integral part of the creation of successful places and is central to the ethos of enabling new development. Throughout the entire development, there will be a comprehensive network of open space elements including; play areas, a village green and amenity green space.
Video prepared by Thrive at concept stage on behalf of St Edward
Download spec sheet
Client
St Edward
Services Used
Concept Design
Detailed Design
Feasibility
Graphic Design
Illustration
Visualisation
Key Features
Share