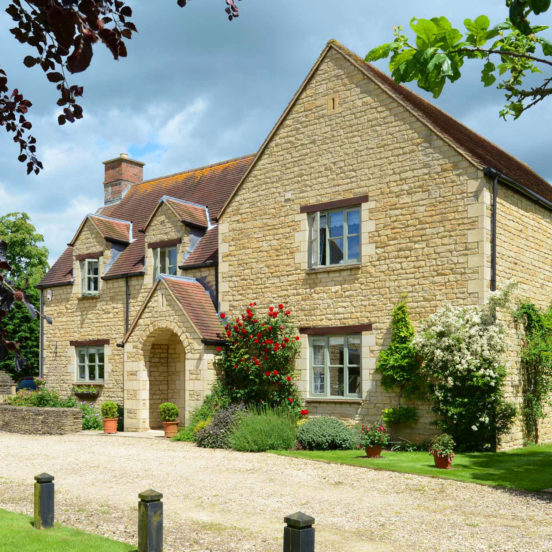
Long Compton, Warwickshire
Fairfield Park was awarded the Building for Life ‘Gold Status’ in 2010 in recognition of the quality of the architecture and public realm. The development is the largest multi-developer scheme to ever receive the award.
The development, set within the grounds of the former Grade II Listed Fairfield Hospital, provides around 1,200 new homes as enabling development for the conservation and conversion of the Victorian hospital building to apartments.
Thrive produced a masterplan and detailed design code to guide all aspects of the development and ensure its quality. The completed scheme includes a primary school, community building, retail hub, employment and sports facilities. The masterplan was designed around a series of streets, spaces and urban parkland, specifically to create identifiably different neighbourhood areas. The built form was designed to reflect the character of the hospital building along with similar Victorian and Edwardian architecture in the surrounding settlements.
Elements such as traditional dormer windows, decorative bargeboards, polychromatic brickwork and good quality stonework detailing were used to create buildings that are easily identified with the architecture of the hospital. A thriving community has been created at Fairfield. It has a real sense of place and is much loved by residents and visitors alike.
Download spec sheetClient
Former Mid Beds District Council, Persimmon Homes, Westbury Homes & Taylor Wimpey
Services Used
Concept Design
Design Coding
Detailed Design
Feasibility
Masterplanning
Technical Design
Visualisation
Key Features
Share