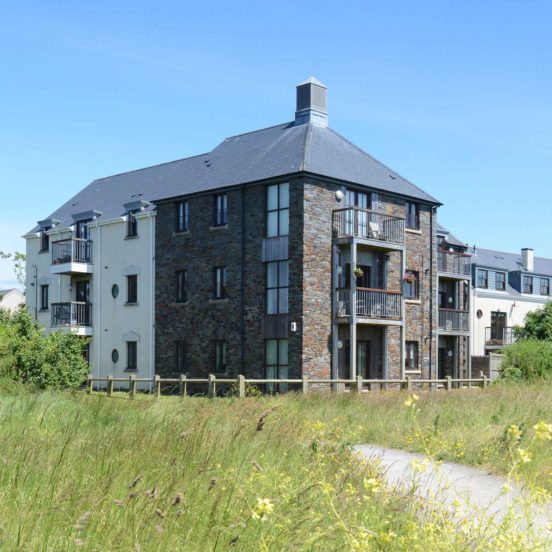
Burryport, Wales
Originally the site of Princess Margaret’s Hospital the original hospital buildings were demolished to make way for a contemporary mixed-use scheme of 520 residential houses and flats, a care home and neighbourhood store.
The design is focused around a symmetrical oval shaped space, the high density core, which is enclosed by four storey flats over under croft parking.
Thrive initially prepared the outline application masterplan, design code and subsequently the reserved matters and construction information for each phase
Client
Bloor Homes, Miller Homes & Hills Properties
Services Used
Concept Design
Detailed Design
Masterplanning
Technical Design
Visualisation
Key Features
Share