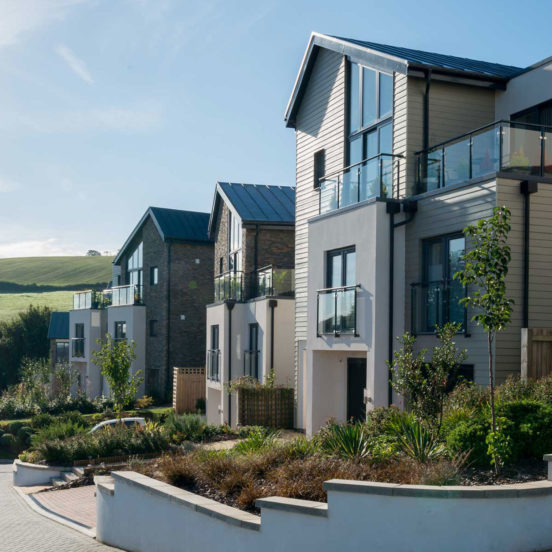
Totnes
The vision for New Elms, March is to provide a high quality residential settlement. This development will have the feel and character of a village hamlet.
Located in the town of March, the scheme will consist of 41 residential homes and 2 self build units with a central green as the heart. A high quality landscape will provide a pleasing environment for residents and visitors, centered around a communal green space. As a result, New Elms will provide family housing with gardens, that will draw in people from across March’s and Fenland’s demographic range.
The boundaries are defined by the disused railway to the northwest and the curtilages of the properties to the east and south of the site. March is identified as a Primary Market Town and one of the most sustainable settlements in the district. The site is approximately 1.1km from March station and a 10 minute walk from the local Primary School. New Elms is also approximately 2km from the centre of the town. As a result, the close proximity of New Elms gives the residents excellent access to local amenities.
Innerspace have three main influences; sustainability, good design and affordability. The Architects and Urban Designers at Thrive used these influences to develop their design. The architectural design of each two-storey dwelling is a modular build design, traditional in form and contemporary in appearance. The sustainable materials are built in a factory to the highest Co2 reduction standard. They will be used along with sustainable construction methods providing low impact, healthier homes that are economical to own and run.
Social sustainability is also a key part of the vision for New Elms, March. Focusing on delivering a mix of house types and tenures creating a balanced and inclusive community. As a result, this reflects the housing needs and diversity of the district. New Elms is also a landscape led design centered on a communal space encouraging residents to come together and improve their well-being.
The Vision of New Elms – prepared by Thrive Architects
Design and Access Statement & Visualisation prepared by Thrive Architects team
Download spec sheet
Client
Innerspace Homes
Services Used
Concept Design
Detailed Design
Feasibility
Illustration
Visualisation
Key Features
Share