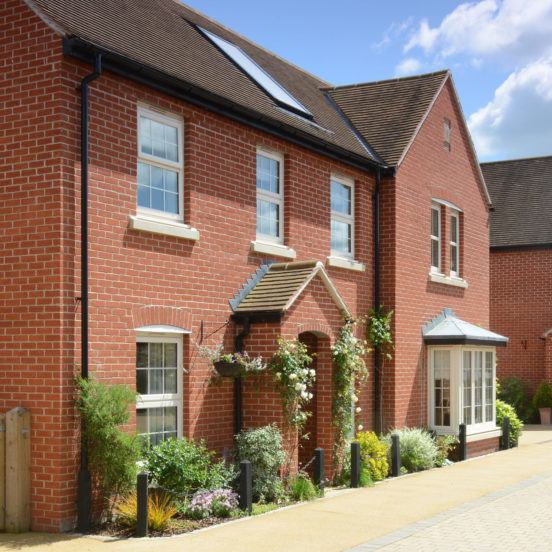
Downton
This challenging site was partly occupied by a disused quarry and the development had to be carefully designed to sit within the exposed quarry wall rock face, the surface of which included palaeontological fossils from the Carboniferous Era.
The outline proposal by Thrive was for a comprehensive masterplan for a whole new Urban Quarter at the heart of this historic town including: a new Waitrose (detail design by others); a 298 space car park; a new pedestrian link and bridge to and from the High Street; a new local commercial quarter (detail design by others); 165 new homes and retirement apartments; landscaped POS and a Local Play Area.
An integrated approach was sought by the local authority to ensure that the separate reserved matters applications were consistent with the aspirations of the Outline Planning Approval. This reflected the historic architectural character of Chipping Sodbury and order to achieve this, Thrive produced a detailed masterplan and urban design rules within the DAS, which controlled all aspects of the design from building hierarchy to types of street furniture.
Thrive were responsible for the detailed reserved matters submissions for the 109 houses on behalf of Bloor Homes. This included 20% affordable units and 2 wheelchair units.
Client
Chelverton Deeley & Bloor Homes Swindon
Services Used
Concept Design
Design Coding
Detailed Design
Feasibility
Masterplanning
Technical Design
Visualisation
Key Features
Share