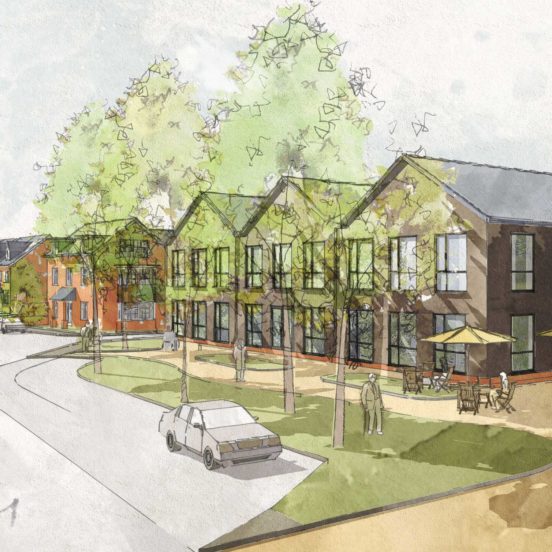
Wilton Civic Core
This 60 bedroom care home, opened in 2014, was designed for the care of sufferers of senile dementia and Alzheimer’s disease.
The site is in the centre of the historic town of Lymington in a Conservation Area. The brief was to fit the home with its own laundry, kitchen, hairdresser, bathrooms, nurses’ stations, dining rooms and guest rooms into a very tight site overlooked on all sides by existing buildings.
Operationally a single building was required and the challenge was to give a large building a human scale avoiding an institutional appearance. To achieve this, the single volume was broken down into small buildings and wings grouped around a central courtyard and themed gardens. The appearance is reminiscent of a traditional Almshouse.
Internally the communal areas were designed to appear as spaces along a street, reminiscent of a small town, with shop fronts, cafes, familiar street furniture and other familiar objects. The interiors were decorated with bright and contrasting colours which assist residents in memorizing their location.
Client
Colten Care Ltd
Services Used
Concept Design
Detailed Design
Feasibility
Illustration
Visualisation
Key Features
Share