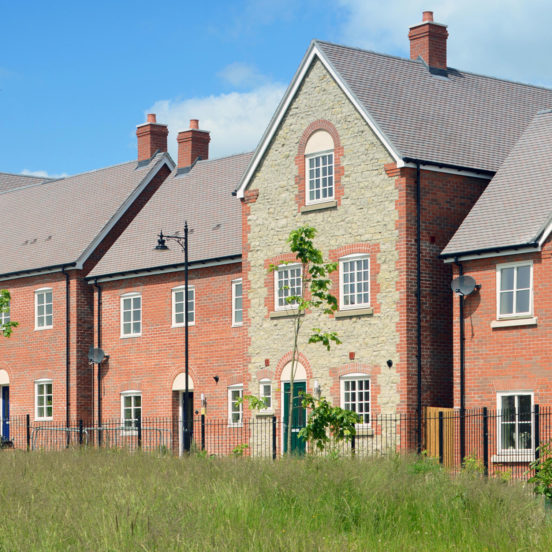
Dorset
The design of the scheme was highly commended and turned out to be the deciding factor in determining the application.
Provides 44 dwellings on redundant and unsightly brownfeld land within Oxford’s Green Belt , close to Oxford City Center . Retains an existing Manor House; removing unsightly modern extensions and refurbishing the interior to provide 17 new apartments aimed at downsizers. The main hall, fireplace and stair though unlisted will be retained as a focal point entrance hall. The original east service wing is also restored and a new extension added in a sympathetic architectural character. A range of housing types is aimed at first time buyers and families.
The buildings have a traditional appearance and will create a new Arts and Crafts style ‘Hamlet’ around the Manor House with a model village architectural character associated with a Manor House estate; including the Gate Lodge, estate cottages and the garden courtyard . The surrounding undeveloped land will create new habitats for wildlife within woodland areas, improving the biodiversity on site and enhancing of the parkland settings through a scheme that creates a more visually permeable environment and that is considerate of views, existing trees and vegetation
Client
Millgate Homes
Services Used
Concept Design
Detailed Design
Feasibility
Illustration
Masterplanning
Key Features
Share