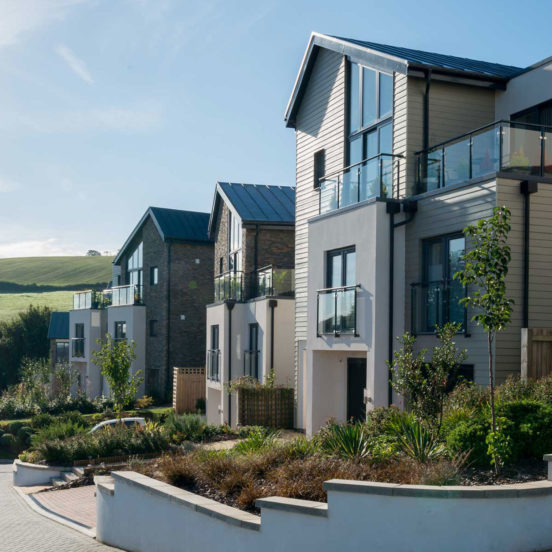
Totnes
This reserved matter submission for approximately 500 houses and apartments, was designed by Thrive for the former RAF Uxbridge site in the borough of Hillingdon.
The overall scheme includes a new school, retail and other facilities. The design is predominantly contemporary whilst respecting the military history of the site. Now completed the development includes a well contained primary street with urban swales, a contemporary crescent and detached houses near to the retained Hillingdon House.
Further south contemporary townhouses frame a spine street with large four storey apartment blocks running along Hillingdon Road. A restrained palette of materials, mainly brick, is balanced by elements of detail such as balconies and large areas of glazing with dark window frames.
Download spec sheetClient
Persimmon Homes & St. Modwen Homes
Services Used
Detailed Design
Feasibility
Technical Design
Visualisation
Key Features
Share