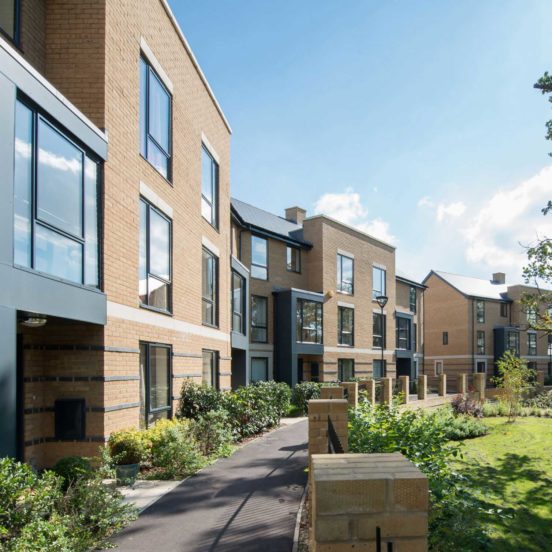
Uxbridge
The site located to the west of Totnes town centre, is a very steeply sloping site with dramatic views southwards towards the historic Totnes Castle and Dartmoor.
Thrive prepared a reserved matters application for 60 new homes. A feature of the detail design was the retention of the existing Oak tree as a focal point of a new communal village green. As Totnes is also the UK’s first Transition Town, sustainable features were a primary consideration. The proposal included communal food growing, buildings orientated north/south to benefit from passive solar gain, woodburning stoves and first floor living rooms with full height openings to take advantage of the views.
The houses are contemporary in design and appearance with traditional materials used in a contemporary way. This approach is well suited to the organic layout which utilised split level houses to optimise the steep slope. The development is consistent with recent developments in Totnes that reflect the quirky streetscapes in a contemporary manner.
Client
Linden Homes & Galliford Try
Services Used
Detailed Design
Illustration
Masterplanning
Technical Design
Visualisation
Key Features
Share