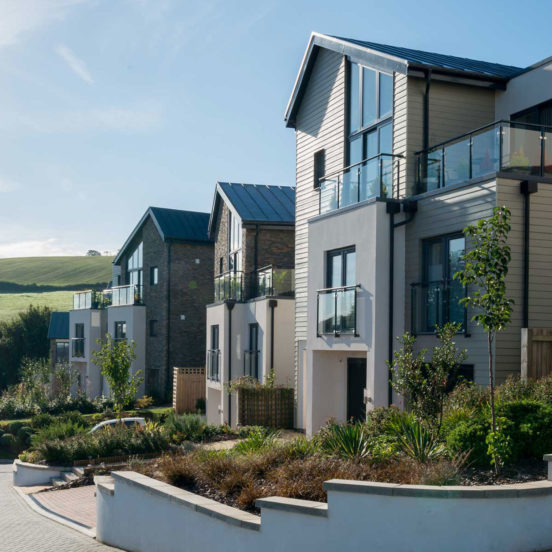
Totnes
The Lorton Lane proposal comprises 48 modern homes built on the Grade 2 Listed Rectory grounds on behalf of Redtale Group.
Constructed with a modern take, the proposal uses traditional materials and comprises a mix of 2 bed upto 5-bed units. The well-landscaped external areas incorporate open space, a pond, allotment gardens, and wild meadows. Bat and bird boxes create an environment where nature can still thrive.
In 2017, the scheme won the commendation award for new houses, the Weymouth Civic Society Annual Award. It described the site as “attractive with the dwellings fitting well into the rural setting which are thoughtfully designed to create a pleasant group, well landscaped, with care taken to retain the existing trees in a spacious setting around the historic Old Rectory.” This residential development sits within the Broadwey Conservation Area and is close to the Radipole, Nottington, and Upwey Conservation Areas.
Once completed and fully occupied in 2022, the Weymouth Civic Society Annual Award was awarded again for the attractive development of new houses in Broadwey, off Lorton Lane. The houses were constructed with blending materials of natural stone, render, and slate and designed as a setting for the historic Old Rectory. By providing a pleasant ambiance, the site gives a warm feeling of community. The stone boundary walls are all set within a general environment of mature trees, landscaped spaces, a wildflower meadow, and allotment gardens.
Success at planning relied on the detailed analysis of the conservation area, street form, massing, and scale. The scheme also relied on the architectural character to ensure that once completed, it became a seamless addition to the conservation area. ‘Historic Logic’ and the architecture of the Listed Rectory is reflected in the design of the ‘stables’ which is a group of 4 bungalows built around a paved courtyard.
Download spec sheetClient
Redtale Group
Services Used
Concept Design
Detailed Design
Feasibility
Illustration
Technical Design
Key Features
Share