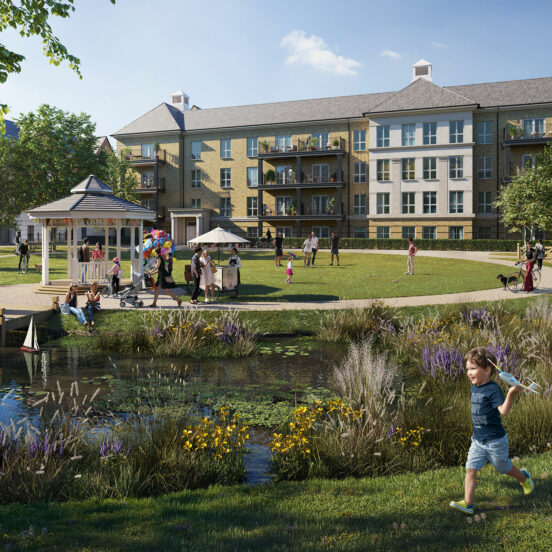
Fleet
Thrive Architects has secured approval for The Pulpit, a new mixed-use building in Portland on behalf of KOORI Limited, offering fantastic views across the Isle and towards Portland Bill.
The approved design for The Pulpit, located on the site of an outdated pub dating back to 1955, will blend with the local character and cater to both residents and tourists. With tourism being a vital benefit to the Isle of Portland, the new mixed-use building will provide contemporary standards of accommodation and catering to serve this vital part of Dorset’s economy.
The new design makes skillful use of the site levels to make the building inclusive and functional to all. The site also includes many features for tourists who enjoy outdoor leisure pursuits.
In response to the unique character of Portland Bill, the design has been carefully considered. Firstly, the tourist apartments are in keeping with the scale and form of the Coastal Cottages adjacent to the site. Secondly, the restaurant building, whilst maintaining the same height as the existing building, it is faced in Portland Stone to draw on other distinctive local references, respecting the existing local aesthetics and to not disrupt the visual harmony of the area.
Design and Access Statement & Visualisation prepared by Thrive Architects team
Client
KOORI Limited
Services Used
Concept Design
Detailed Design
Feasibility
Illustration
Visualisation
Key Features
Share