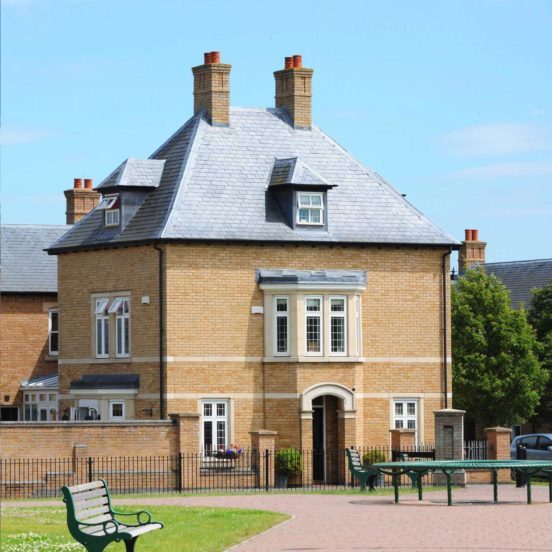
Bedfordshire
2002 - 2018
Fairfield Park was awarded the Building for Life ‘Gold Status’ in 2010 in recognition of the quality of the architecture and public realm. The development is the largest multi-developer scheme to ever receive the award.
The development, set within the grounds of the former Grade II Listed Fairfield Hospital, provides around 1,000 new homes together with conservation and conversion of the Victorian hospital building to apartments.
In addition to residential development the Thrive masterplan was designed to preserve end enhance an existing Bowling Club and Cricket Pitch. Other community facilities include a 1 form entry lower school, nursery, community hall, convenience store/shops with apartments over, and an urban park with play facilities.
Download spec sheetClient
Former Mid Beds District Council, Persimmon Homes, Westbury Homes & Taylor Wimpey
Services Used
Concept Design
Design Coding
Detailed Design
Feasibility
Masterplanning
Technical Design
Visualisation
Key Features
Share