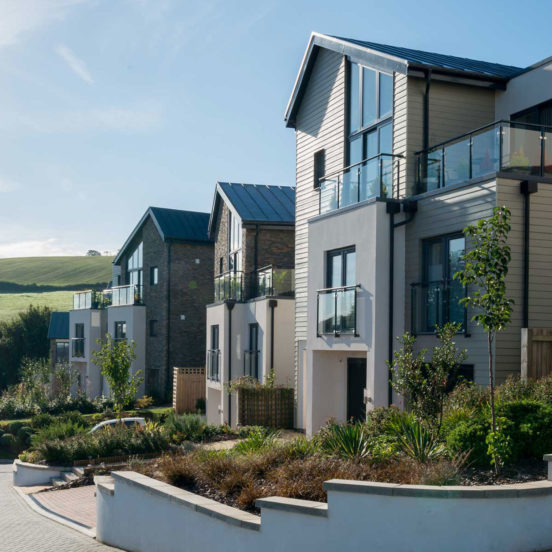
Totnes
Thrive Architects secured planning approval of a Reserved Matters application for 227 new units at Parcel 1, Ebbsfleet Garden City for Redrow Homes.
These new dwellings will shape Phase 1 of the Alkerden South Neighbourhood. Alkerden forms part of Ebbsfleet Garden City, also known as the ‘central village’ and sits between Castle Hill and Ashmore.
Gaining planning approval for the 227 units required a considerable level of bespoke design work. Several consultations took part to fulfill the aspirations of the design guide and associated codes. Further urban design improvements were needed to establish the idea of open green spaces. Consequently, ground floor flats have been re-designed to look out onto communal green space. Additionally, a ‘view corridor’ has also been designed to be a central vision to provide continuous green space throughout the site. The design decision reinforces the concept of walkable green streets with limited vehicle access.
There will be a mix of family houses with private gardens and flats with communal gardens. All units will also benefit from immediate access to the new public parks. All the buildings have a modern appearance and make contemporary references to the heritage from the surrounding area. Each design takes inspiration from parts of local architecture and the visual identity of the former chalk quarry and local villages. As a result, each block has a separate identity and will not look like a larger version of the houses. The Alkerden design aims to be a vibrant neighbourhood and will be a stimulating place to live. The comfortable yet close proximity of the homes will foster a sense of community and allow equal use of local facilities.
The next phase for a further 211 new dwellings is currently underway.
Design and Access Statement & Visualisation prepared by Thrive Architects team
Download spec sheet
Client
Redrow Homes
Services Used
Concept Design
Detailed Design
Feasibility
Graphic Design
Illustration
Visualisation
Key Features
Share