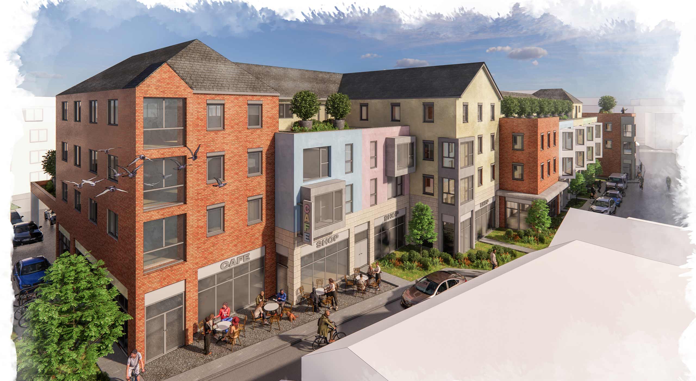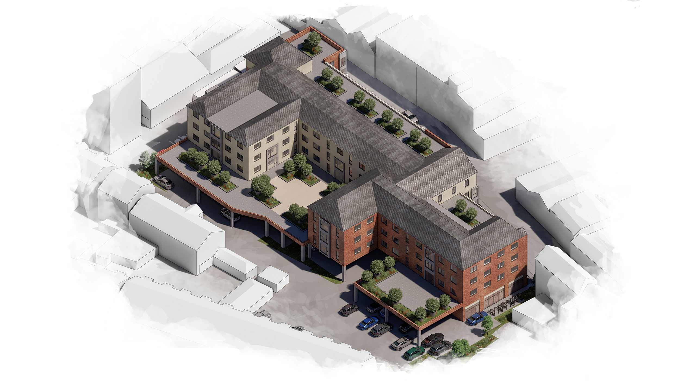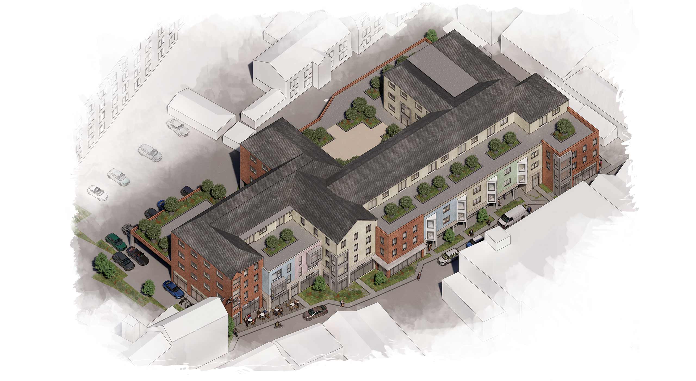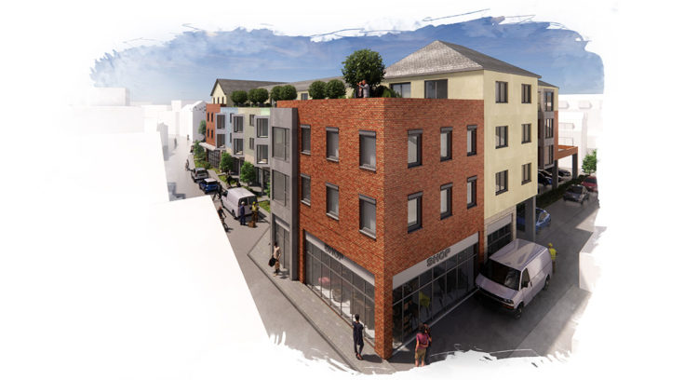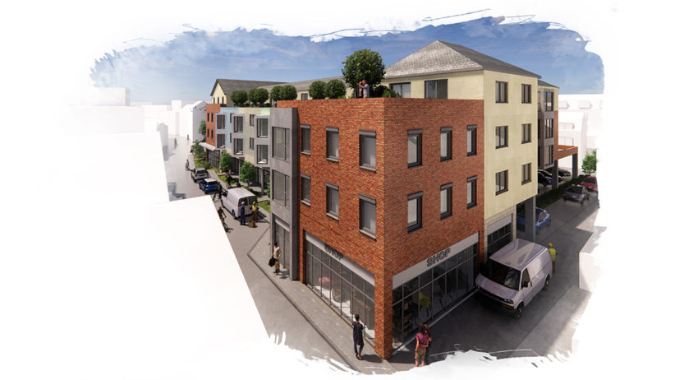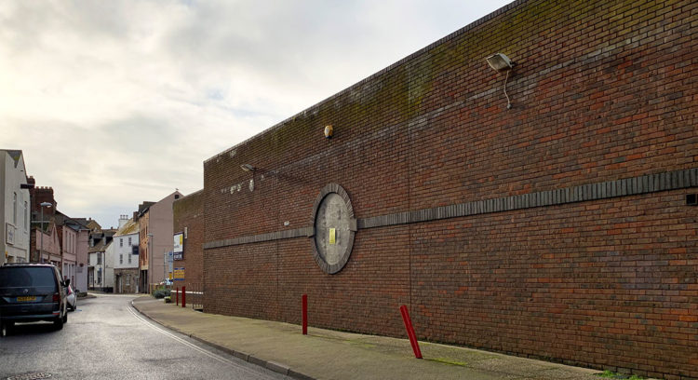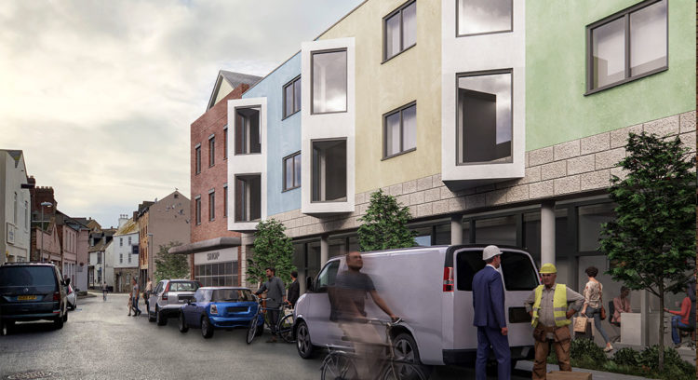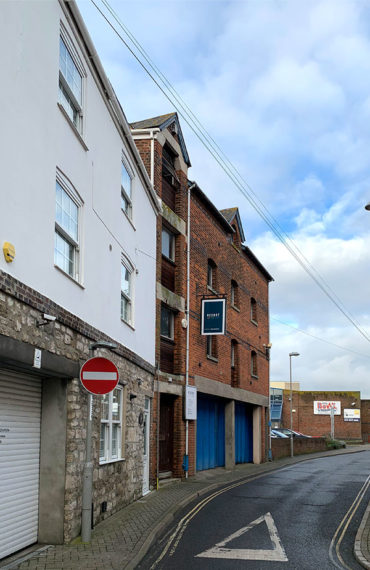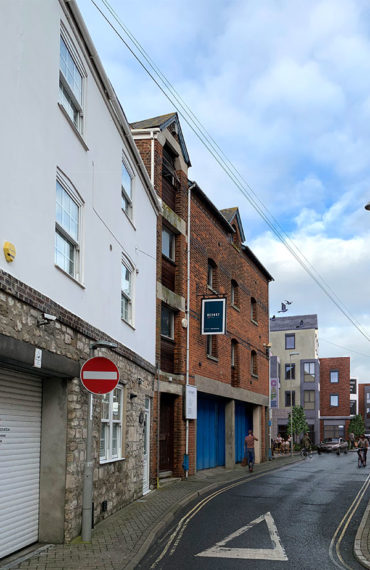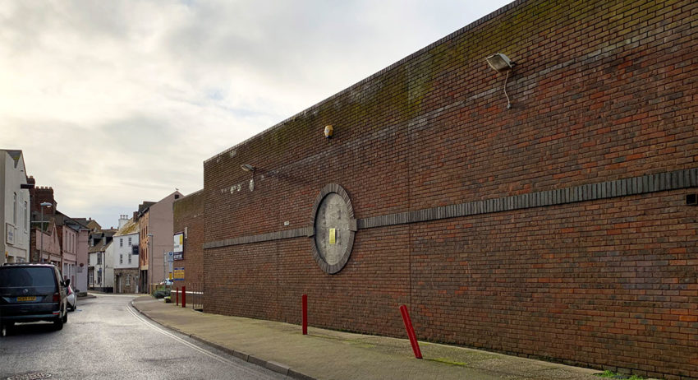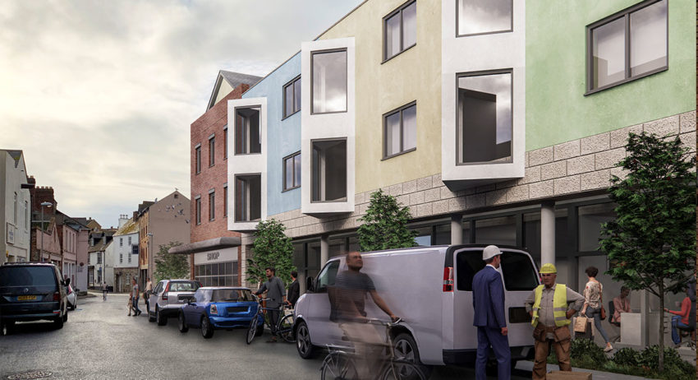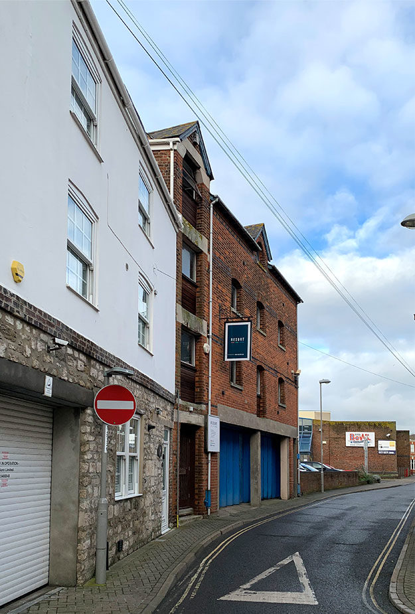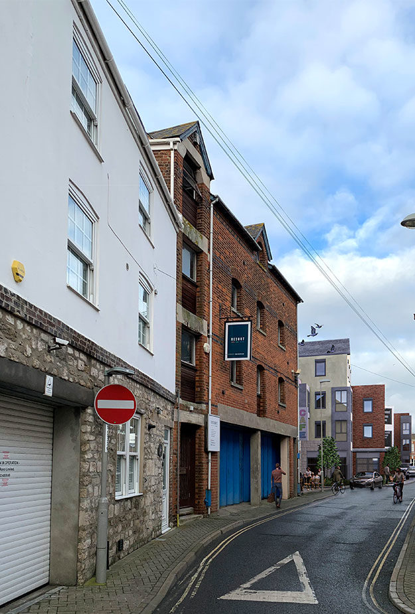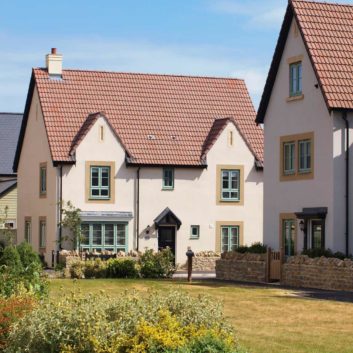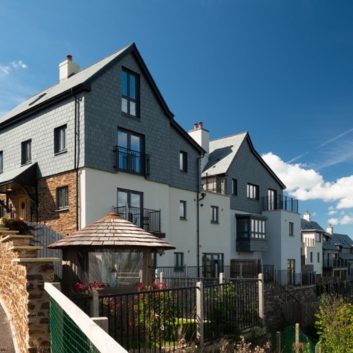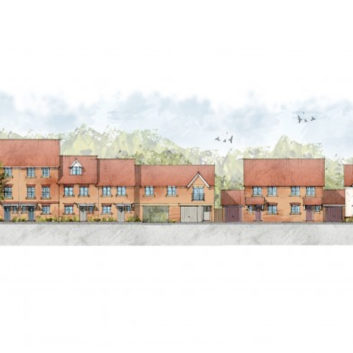
The Regeneration of Weymouth
The proposal prepared by Thrive Architect’s visualisation team is for the demolition of the bowling alley and a comprehensive re-development of the site. The proposed scheme includes ‘Mixed Use’, with retail, commercial, workshops/studios offices on the ground floor and residential accommodation above. The design will fit in with the architectural character of the Town Centre Conservation Area and help with the regeneration of Weymouth.
Currently, the site on is occupied by the former MFA Bowling Alley and it’s car park, which has been closed since April 2019.
The site is an enclosed ‘urban block’ that sits within the Old Quayside area of Weymouth and although it’s in immediate to the harbour, it has no actual waterside frontage
The Proposal for the Regeneration of Weymouth
The proposal is designed to fit in with the scale of its surroundings. Although a new scheme, the elevations will reflect the distinctive architectural character.
- Upper storeys have been designed to be stepped back. Stepped back upper stories will allow the proposal to appear as 3 storeys when viewed from St Nicholas Street.
- Taller gables and bays pick out the entrances and reflect the varied rooflines and warehouse bays. A typical feature to the inner streets of the old quayside.
- A particular feature seen in the area is the oriel and segmental bays. These are most often at first floor level, but there are examples of two storey bays. This is a feature that the new proposal will reflect using contemporary detail and materials.
Below, you can view the before and after rendered images of the scheme which have prepared by our team. These illustrate a good use of valuable town centre land which also provide mixed uses. All contributing to the regeneration of the Old Quay and Town Centre.
The aim of the new proposals will be to make the new flats sustainable and affordable for locals. These architectural concepts have all been designed to fit in with the architectural character of the Town Centre Conservation Area. The design proposal makes this an exciting project to be involved with. To read more about the new proposals for the regeneration of Weymouth, please click here.
